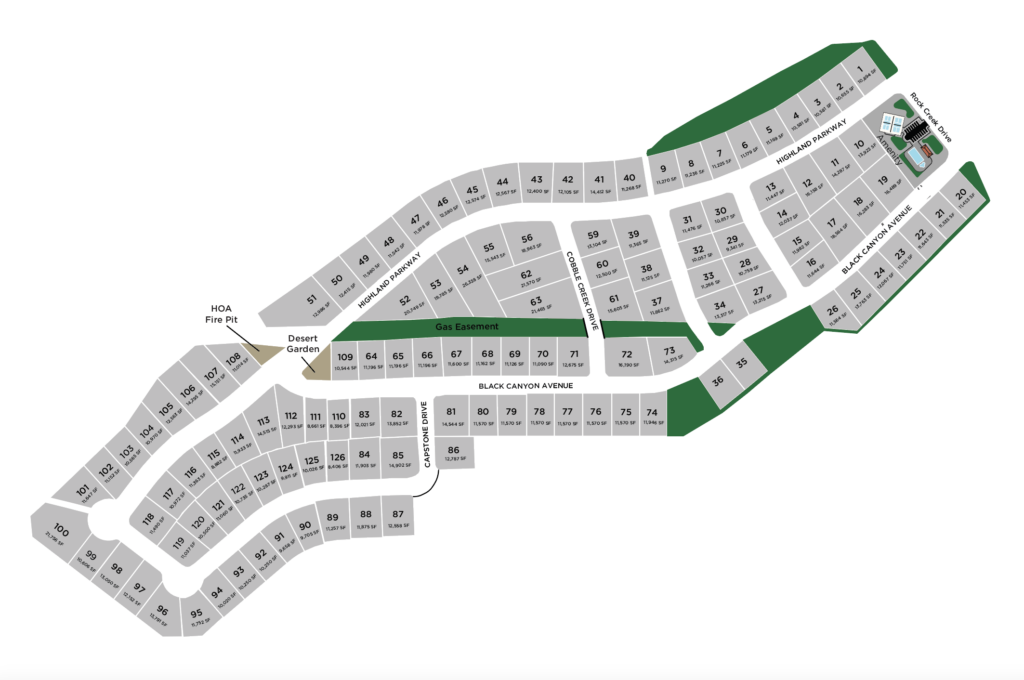THE VIEWS is where you'd rather be.
You’d be hard-pressed to find a more beautiful location to call home than The Views at Coral Canyon. With jaw-dropping Southern Utah as its backdrop, this masterfully designed community is something you have to see for yourself to fully appreciate. And it’s what makes this community unlike any other. The Views is definitely where you’d rather be
Community Details
- 6 Plans
- 3-5 Bedrooms
- 2.5-5 Bathrooms
- 2,055-2,650 Square Feet
- 3-4 Car Garage
FLOORPLANS
AURORA
Total Sq. Ft.: 2,500
Bedrooms: 3
Full Baths: 3
Half Bath : 1
Car Garage: 3
The Aurora
Introducing The Aurora, an exclusive ranch floor plan available only at The Views by Cole West Homes. This impressive design takes center stage in the 2022 Southern Utah Parade of Homes. Boasting around 2500 sq. ft., the open concept layout includes 4 bedrooms, 3.5 bathrooms, a 3-car garage, covered patio, 10-foot ceilings, multi-slide doors, a flex room, and a gourmet kitchen.
The Aurora’s unique floor plan offers versatile configurations for bedrooms, creating a large flex space, a private guest suite for multi-generational living, or a sought-after bunk room.
LUNA
Total Sq. Ft.: 2,650
Bedrooms: 4
Full Baths: 4
Half Bath : 1
Car Garage: 3
The Luna
Discover the exquisite Luna, another new ranch floor plan by Cole West Homes, showcased at The Views. Embracing versatility, the Luna offers structural options, allowing homeowners to customize their living space to suit their family’s unique needs.
Spanning around 2650 sq. ft., this remarkable layout features 4 bedrooms, 3.5 bathrooms, a 3-car garage, covered patio, 10-foot ceilings, multi-slide doors, a flex room, and a gourmet kitchen. The bedroom spaces can be transformed into a spacious playroom, a private guest suite for multi-generational living, or a popular bunk room.
NOVA
Total Sq. Ft.: 2,650
Bedrooms: 4
Full Baths: 4
Half Bath : 1
Car Garage: 4
The Nova (Model)
Welcome to The Nova, one of the most versatile and sought-after new home designs featured at The Views. This exceptional floor plan celebrates multi-generational living at its finest and is proudly showcased in the Nova Model Home within The Views. Spanning approximately 2650 sq. ft., this adaptable layout comprises 4 bedrooms, 4 bathrooms, a 4-car garage, a covered patio, 10-foot ceilings, multi-slide doors, a gourmet kitchen, a flex room, and a private outdoor courtyard.
ARCHES
Total Sq. Ft.: 2,055
Bedrooms: 3
Full Baths: 3
Office : 1
Car Garage: 3
Arches
Get ready to embrace the excitement at The Views, where Arches, one of our three amazing new floor plans, awaits you! Experience the freedom to tailor your living space to perfection with Arches’ versatile floor plan and incredible structural options.
With approximately 2055 sq. ft. of pure delight, this refreshing plan boasts 3 bedrooms, 3 full bathrooms, a 3-car garage, a covered patio, and a flex room. Get creative and let your imagination run wild as you personalize every inch of this dreamy home to match your family’s unique needs.
RED CLIFFS
Total Sq. Ft.: 2,375
Bedrooms: 3
Full Baths: 3
Office : 1
Car Garage: 3
Red Cliffs
Get ready to be amazed by Red Cliffs, another fantastic new floor plan brought to you by Cole West Home, exclusively featured at The Views! Embrace the freedom to customize your living space to perfection with Red Cliffs’ versatile floor plan and array of structural options.
With approximately 2375 sq. ft. of pure awesomeness, this refreshing plan boasts 3 bedrooms, 3 full bathrooms, a 3-car garage, a covered patio, and a flex room. It’s the perfect canvas for you to unleash your creativity and design a home that caters to your family’s unique needs and desires.
Zion
Welcome to the extraordinary world of Zion, the newest masterpiece by Cole West Home, exclusively showcased at The Views! Step into a realm of endless possibilities, where Zion’s versatile floor plan and array of structural options grant you the power to shape your living space according to your family’s every desire.
With approximately 2435 sq. ft. of sheer brilliance, this refreshing plan features 3 bedrooms, 3 full bathrooms, a 3-car garage, a covered patio, and a flex room. It’s a canvas of dreams, waiting for your creative touch to make it uniquely yours.
PLOT MAP

Welcome to Southern Utah
The Views offers breathtaking views of the red rock mountain range of Southern Utah. The Views’ primelocation allows for you and your family to enjoy timeoutdoors at Zion National Park, Red Cliffs Desert Reserve,Cedar Breaks National Monument, Snow Canyon State Park,and so much more.

Local Schools
- School District: Washington County School District
- Elementary (K-5): Coral Canyon Elementary
- Intermediate (6-7): Fossil Ridge Intermediate School
- Middle School (8-9): Pine View Middle School
- High School (10-12): Pine View High Scool
Post Office
- Washington City 25 West Telegraph Street Washington, Utah 84780
Local Library
- Washington City Library 220 North 300 East Washington, Utah 84780
Local Grocery
- Albertson’s: 915 Red Cliffs Drive
- Walmart: 625 W Telegraph Street
- Costco: 835 North 3050 East
St. George, Utah 84790
HOA Information
- Company: CCMC
- Address: 3150 E Grasslands Parkway Washington, UT 84780
- Phone: 435-634-1699
- Website: coralcanyonhoa.com
- Transfer Fee: $245
- Monthly Fee: $80
- Includes: Pool, pickleball courts, trail system, parks
Utility Information
- Culinary Water: Washington City Utilities
- Gas: Dominion Energy
- Power: Washington City Power
- Sewer: Washington City Utilities
- Cable: TDS, CenturyLink, Xfinity, Info West

